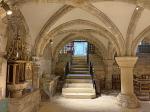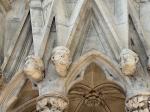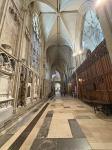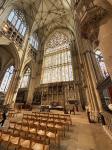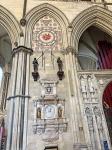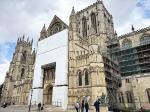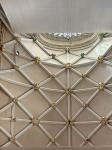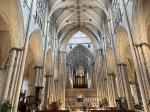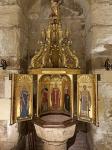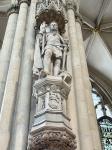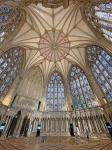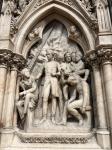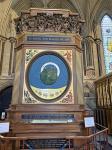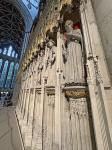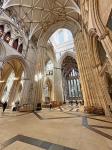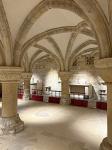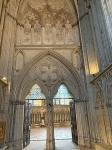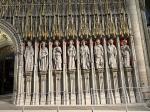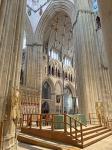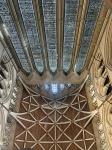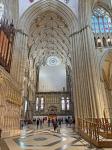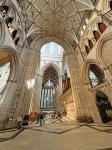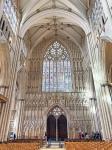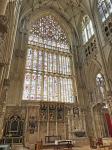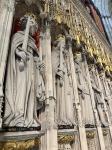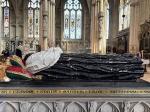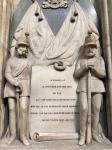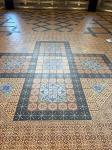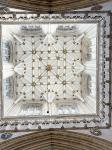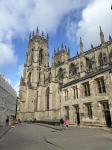Friday 12th September 2025
On a dry, bright, and sunny morning we headed over to York for a walk and peruse around York Minster. It was just after 9.30am when we arrived in York and made our way along Parliament street and onto Davygate, passing Betty’s tea rooms on the left with a queue outside even at this time in the morning, and St Helens Square, it was good to see the Mansion House free of all its scaffolding, a busker was busily singing Ed Sheran song in the square and attracting a small audience of attentive tourists. I turned right down the ancient street called Stonegate, which leads from St Helens Square to the minster. Most of the houses down Stonegate are listed, and its origins can be traced back to the year 1119, it is thought that much of the stone used to re build the minster was brought from St Helens square along Stonegate to the minster. Continuing along Stonegate and Minster Gates I reached the Minster yard and turned left, passing St Michaels le Belfry on the left, where Guy Fawkes was baptised in 1570, the church is currently shrouded in scaffolding and screens whilst significant restoration work is being carried out to the stonework and roof. The church was originally built during the reign of King Henry VIII, between 1525 – 1536.
I turned right past the church and entered the Minster by the side of the Great West door. The view looking across the Nave always takes my breath away; it is one of the widest and longest of any medieval cathedrals in England. Built between 1291 and 1350’s, it is 32 metres wide and 63 metres long. I headed over to the centre of the nave and turned to look at the huge west doors and the beautiful stained-glass window, known as the ‘Heart of Yorkshire’ completed in 1339. There is so much to see on the west end including the twelve contemporary headless figures known as the ‘Semaphore Saints’ which stand either side of the doors. They spell the message ‘Christ is here.’ Continuing my walk down the central nave I stopped to admire several large florals displays which the flower ladies were constructing. On reaching the Central Tower I stopped to look at the huge ‘Hindley Clock,’ and ‘quarter Jacks’ located in the North Transept. Henry Hindley was a clock maker who lived in York from 1731, the ‘quarter jacks’ are known as Gog and Magog and made from Oak, they are thought to be around 400 years old. The clock’s movement dates to 1749, the clockface was added much later in 1883. The North Transept is one of the oldest parts of the minster and is dominated by the huge ‘Five sisters window’ as well as the nearby oak screen which records the names of the 1,513 women who have died in war service. Just before I headed in to the Chapter House, I stopped to look at the Astronomical clock which was installed in 1955 as a memorial to the airmen operating from bases in Yorkshire, Durham and Northumberland who were killed in action during the Second World War. The clock face shows an air navigators view of York with the Minster in the centre. The golden sun rises and sets on the horizon at the correct time throughout the year, and is surrounded by compass points, zodiac figures, and star map. The dials at the bottom show Greenwich mean time on the right and star time on the left. I have to say that I cannot make head or tail of it.
After trying to work out how the clock works, I headed around the corner and into the Chapter House, which was built between 1285 – 1286 as a meeting room to run the day-to-day business of the minster. It even hosted King Edward 1’s parliament in 1296. There are 44 seats around the eight walls, the ceiling dates from 1798 and always fascinates me. Around the walls are stone carvings depicting everything from cats and dogs, to a jester and several characters pulling all sorts of funny faces. The beautiful Minton floor tiles date from 1845. Leaving the Chapter House behind me I headed back into the Central Tower and into the Quire, this is a beautiful and intimate part of the Minster, originally completed between 1361 and 1472, though it was destroyed in a fire in 1829 and recreated by the Victorian craftsmen. The craftsmanship in the wooden carvings is quite remarkable. The eagle lectern dates from 1686 and weighs 1.5 tonnes! Leaving the Quire I headed around the corner to the North Transept Isle, down the stone steps and into the Crypt which houses the tomb of St William who died in 1154 he was the only saint to be Canonised in 1227. Also of note is the Medieval 15th century font and cover depicting Edwin the King of Northumbria 627 and Paulinus the first bishop of York. After feeling a little claustrophobic, I left the Crypt and headed round to the Lady Chapel and the great East Window, its 1905 altar screen is dedicated to Queen Victoria and shows a colourful nativity scene. This area of the minster is dominated by the Great East window, created between the years 1405-1408, by master glazier John Thornton. This is the largest expanse of medieval stained glass in the country with over 300 glazed panels and depicts the story of the world from beginning to the end as described in the Book of Genesis and Revelation. To the right of the window lies the tomb of Tobias Matthew the Archbishop of York between 1546 – 1628. I continued my walk passing the St Cuthbert’s window which dates from 1440, and tells the story of the life and miracles of one of northern England's most significant saints. This part of the minster is currently undergoing a five-year restoration programme. As I entered the South Transept and the Central crossing, the scale of the building is colossal, some 56 metres high! I always spend a few minutes admiring the Quire screen, or Kings screen, which separates the Nave from the Quire and depicts fifteen life sized statues of the Kings of England who had been on the throne during the Minsters Norman and Gothic phases, from William the Conqueror in 1066 to Henry VI from 1422.
Looking up into the Central Tower it is hard to imagine that during the 1960’s the weight of the tower was slowly sinking under its own weight. In 1967 an urgent appeal was launched, and by 1972 some five years later after significant strengthening work to the bases of the piers, the movement has stopped and visitors alike can look up and admire the ceiling and all the different bosses and carvings, without the fear of it collapsing onto them. Looking over into the South Transept the huge Rose Window and surround is covered with scaffolding and a huge white protective screen whilst conservation experts assess the repairs to the Rose Window which were carried out after the devastating fire in 1984.
Leaving the Central Tower I headed over to the Minster shop before leaving and heading back into the city for brunch.
|

